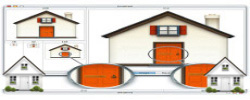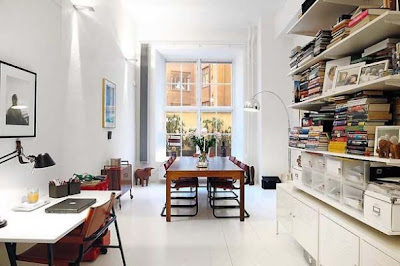Saturday, October 15, 2011
This bright and cozy penthouse inspires vitality and good vibes. The living room is the core of the apartment and is right next to the entrance door, to the right. Swedish apartment displaying an original and welcoming design. Consisting of three rooms and spread over an area of 114 square meters, you are looking at a lovely crib with a stunning view over some of Stockholm’s most picturesque church towers. A large lounge area with a comfortable sofa and chairs seems like the perfect place for socializing and having friends over.
Wooden beams create a delightful game of shades and are of great aesthetic effect. A fireplace keeps the atmosphere warm and familiar. To the left, there is a large kitchen with dining area, furnishings and exit to the balcony. Splashes of color and flower arrangements liven up the place, without interfering with its perfect balance. The terrace may be small, but the spectacular view makes having coffee in the morning a real treat.
Wooden beams create a delightful game of shades and are of great aesthetic effect. A fireplace keeps the atmosphere warm and familiar. To the left, there is a large kitchen with dining area, furnishings and exit to the balcony. Splashes of color and flower arrangements liven up the place, without interfering with its perfect balance. The terrace may be small, but the spectacular view makes having coffee in the morning a real treat.
Saturday, October 15, 2011 by Woo Nhu · 0
The 56th Street apartment is a renovation project from Architects Estudio Ramos, located in Manhattan, New York. Its size, exposure (NE, SE, and SW) and floor plan are unique and the potential for a luminous, modern and sophisticated living space was evident. The basic idea for this renovation was to create a straightforward, elegant, and clean design, taking advantage of the luminous and excellent views and creating an atmosphere of comfort, functionality and simplicity.
Hardwood floors were used in the lower floor. The outdated staircase was renovated using walls, light colored wood and carpeting, setting the tone to the upper floor bedrooms. The kitchen was totally redesigned and an opening to the dining room was added, giving this space direct light, ampleness and functionality. In the TV room a closet was transformed into an office space with desk and shelving. In the entire apartment the radiators were hidden using low-built in furniture that in some cases were used as shelving. The second floor bathrooms received special attention. Marble and distinctive lighting ensured elegance .The main bath was enlarged to add a shower besides the bath.
Hardwood floors were used in the lower floor. The outdated staircase was renovated using walls, light colored wood and carpeting, setting the tone to the upper floor bedrooms. The kitchen was totally redesigned and an opening to the dining room was added, giving this space direct light, ampleness and functionality. In the TV room a closet was transformed into an office space with desk and shelving. In the entire apartment the radiators were hidden using low-built in furniture that in some cases were used as shelving. The second floor bathrooms received special attention. Marble and distinctive lighting ensured elegance .The main bath was enlarged to add a shower besides the bath.
by Woo Nhu · 0
A unique chance to rent one of London’s most iconic penthouses. This 3-bedroom apartment was designed by the noted architect John Young while he was a partner at Richard Rogers Partnership, and is a seminal example of the High Tech style. It is located on the fourth and fifth floors of a portered apartment building abutting the River Thames, and enjoys outstanding views through double-height windows. The flat comes with two parking spaces. It is located within a short walk of the River Café.
by Woo Nhu · 0
Enjoy your own private outdoor space, a lofty feel, nice open spaces and great renovations.” With its white and bright background, the apartment steals the attention with an interesting mixture of natural colours, accentuated by red and black. In the middle of the living room, a hammock dangles from the double-height ceiling, offering the possibility of relaxing in an unusual way. The large open rooms of the loft create a modern space with everything you need: a double-height living room, a fully equipped kitchen, a bedroom and a kids room, a contemporary dressing room and an open office space/library.
by Woo Nhu · 0
This amazing Paris apartment by Coudamy Design is a lesson in smart design. Packing lots of living into a mere 23m2, the Red Nest incorporates a bedroom, bathroom, dressing area and workspace through a system of moving shelves. The bookshelf, mounted to a track, slides back and forth to reveal (or conceal!) the sleeping quarters and dressing area.
On the other side of the wall enjoying its own privacy when needed, you’ll find the workspace. On the wall behind the display shelves you’ll find more strategically placed storage space. The modern palette of matte white and glossy red complements the room’s graphic appeal while enhancing this already vibrant design. As a finishing touch, the use of mirrors doubles the space visually, and bounces around light to further stretch the available space. Small but sweet and undeniably smart, the Red Nest 2010 apartment is a must-see.
On the other side of the wall enjoying its own privacy when needed, you’ll find the workspace. On the wall behind the display shelves you’ll find more strategically placed storage space. The modern palette of matte white and glossy red complements the room’s graphic appeal while enhancing this already vibrant design. As a finishing touch, the use of mirrors doubles the space visually, and bounces around light to further stretch the available space. Small but sweet and undeniably smart, the Red Nest 2010 apartment is a must-see.
by Woo Nhu · 0
French designer Paul Coudamy has completed the Swollen Wall, a 17m long bookshelf with shperical outgrowths, in an apartment in Paris. The bookshelf which articulates the different living spaces of the habitation is inserted along the two main load-bearing walls. It goes above walls, through the bedroom’s dressing and can either create a hall area in the entrance, or spread on the corner walls of the office room which accommodates a guest bedding under the elevated desk platform.
From floor to top, the shelf is directed by a 20×20cm squared grid. This grid is defined by the pocket book format and is flexible enough to enlarge for bigger formats or objects. You can therefore find room for speakers, umbrellas, A4 files, vases, etc. Closed storage blocks are extruded from these cells offering a mini bar, a dressing, devices storage and so on. The bookshelf is either cut either swollen by virtual spheres thanks to digital manipulations. Its depth variates according to its use but the bookshelf only ‘lives’ when animated by objects.
From floor to top, the shelf is directed by a 20×20cm squared grid. This grid is defined by the pocket book format and is flexible enough to enlarge for bigger formats or objects. You can therefore find room for speakers, umbrellas, A4 files, vases, etc. Closed storage blocks are extruded from these cells offering a mini bar, a dressing, devices storage and so on. The bookshelf is either cut either swollen by virtual spheres thanks to digital manipulations. Its depth variates according to its use but the bookshelf only ‘lives’ when animated by objects.
by Woo Nhu · 0
At a first glance, one might think this is just a tasteful contemporary small home with a few unusual decorating ideas. In fact, this unique crib is composed out of five different living areas, two of which can transform at a touch of a button. Because everything in this hi-tech apartment is automated, it is easy to move walls around and change the overall look of a room in no time. How else would a home cinema, a mini bar, a large wardrobe, a fully-equipped kitchen and a comfy dining table fit in such a small place.
by Woo Nhu · 0
Design for an apartment with a contemporary design has a lot to offer in terms of inspiring decorating ideas. Just imagine there are three or four apartments there are connected together. We see a general tendency for a large room with many windows that let lots of natural light. Although many modern elements were present, there are also items that expose the classical approach as well: curtains, carpets, wood furniture, stylish chairs. Many prominent decorative ideas and we invite you to find every one of them.
by Woo Nhu · 0





It is with a warm feeling you meet the apartment. White walls, white tiled floor and stunning window – this is easy to like. The airy living room dominated – not least because of the light from the large window. The separate sleeping area is quiet and well-separated. The room has space for both sofa bed and armchair with no problems. Also the kitchen is smart planning and the white sober setting will again here too. The hall has plenty of storage options, from here reached even housing facilities.
by Woo Nhu · 0
Apartment Design Ideas New York – Central Park Stunner designed by Stefan Boublil on a metropolitan tower overlooking Central Park. Built-in and custom furniture really give this home a luxury, custom-tailored feel. The massive wraparound sofa frames the living room, where a walnut library and entertainment center evoke the glorious 1980s – the era when the building was constructed. Perhaps this accounts for the home’s authentic feel.
Brimming with cool loft design ideas, this apartment is colored by unusual furniture, off-the-wall accessories and vibrant pops of color against the minimalist interiors to draw the eye and invite further exploration. Floor-to-ceiling windows encircle the main living area, providing for endless vistas and conversation. The kitchen and dining area are wrapped in waxed concrete, so they enjoy a totally different, “theatrical” look and feel from the rest of this chic, modernist home.
Brimming with cool loft design ideas, this apartment is colored by unusual furniture, off-the-wall accessories and vibrant pops of color against the minimalist interiors to draw the eye and invite further exploration. Floor-to-ceiling windows encircle the main living area, providing for endless vistas and conversation. The kitchen and dining area are wrapped in waxed concrete, so they enjoy a totally different, “theatrical” look and feel from the rest of this chic, modernist home.
by Woo Nhu · 0
Subscribe to:
Comments (Atom)




















































